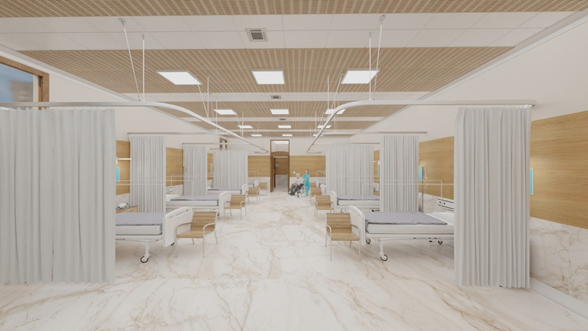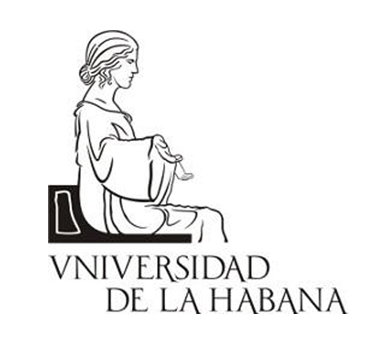Design of interior spaces of the Freyre de Andrade university hospital.
##plugins.themes.bootstrap3.article.main##
Abstract
Space design solutions are proposed for the lobby-reception areas and hospital admission room type of the General Freyre de Andrade Clinical Surgical Teaching Hospital, also known as the Emergency Hospital; Located in the municipality of Centro Habana, the proposal is adapted to the norms and technical requirements of hospital spaces, also taking into account respect for the patrimonial character of the building and the non-modification of its structural elements. Meanwhile, a solution is proposed that offers the population spaces dedicated to public health that are modernized and appropriate to the contextual environmental conditions of their location.
##plugins.themes.bootstrap3.article.details##

This work is licensed under a Creative Commons Attribution-NonCommercial-ShareAlike 4.0 International License.
- Attribution — You must give appropriate credit , provide a link to the license, and indicate if changes were made . You may do so in any reasonable manner, but not in any way that suggests the licensor endorses you or your use.
- NonCommercial — You may not use the material for commercial purposes .
- No additional restrictions — You may not apply legal terms or technological measures that legally restrict others from doing anything the license permits.
- ShareAlike — If you remix, transform, or build upon the material, you must distribute your contribution under the same license as the original. NOTE: This point applies to numbers 1 to 20 of the magazine with the previous CC-BY-NC-SA 4.0 license. Does not apply to the new CC BY-NC 4.0 license from Volume 11, Number. 21 (2024).
References
Directorio de instituciones de Salud de Cuba - hospital clínico quirúrgico docente Freyre de Andrade. (s/f). Sld.Cu. Recuperado de: http://dirinstituciones.sld.cu/index.php?P=FullRecord&ID=3502
ISDi. (s/f). TABLAS DE VENTILACIÓN Y MICRO-CLIMA.
ISDi. (2011). RUIDO. NC871:2011.
NC 53-149 – Zonas de encamado de los hospitales generales. (1985). Oficina de normalización.
NC 53-175 – Salas de espera en hospitales. (1987). Oficina de normalización.
NC 8995 S 008 – Iluminación de puestos de traba-jo en interiores. (2003). Oficina de normalización.

























